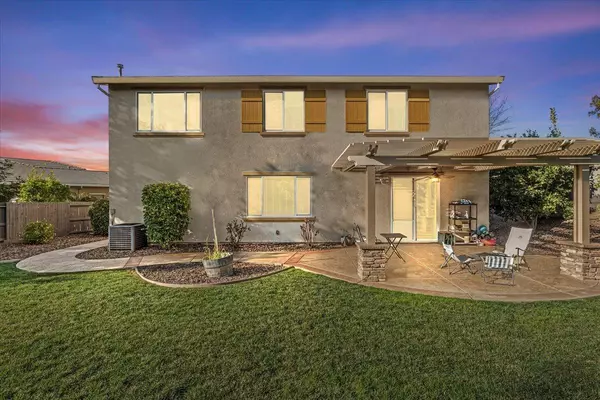2830 Felton WAY El Dorado Hills, CA 95762
OPEN HOUSE
Sun Feb 02, 12:00pm - 2:00pm
UPDATED:
01/31/2025 07:29 PM
Key Details
Property Type Single Family Home
Sub Type Single Family Residence
Listing Status Active
Purchase Type For Sale
Square Footage 3,085 sqft
Price per Sqft $297
Subdivision Blackstone Master Plan
MLS Listing ID 225003030
Bedrooms 5
Full Baths 4
HOA Fees $145/mo
HOA Y/N Yes
Originating Board MLS Metrolist
Year Built 2013
Lot Size 10,019 Sqft
Acres 0.23
Property Description
Location
State CA
County El Dorado
Area 12602
Direction Use GPS
Rooms
Guest Accommodations No
Master Bathroom Closet, Double Sinks, Sunken Tub, Low-Flow Toilet(s), Tile, Walk-In Closet
Master Bedroom 0x0 Walk-In Closet
Bedroom 2 0x0
Bedroom 3 0x0
Bedroom 4 0x0
Living Room 0x0 Great Room
Dining Room 0x0 Dining/Family Combo
Kitchen 0x0 Pantry Closet, Granite Counter, Island, Island w/Sink
Family Room 0x0
Interior
Heating Central, MultiZone
Cooling MultiZone
Flooring Carpet, Tile, Wood
Window Features Dual Pane Full
Appliance Gas Cook Top, Gas Water Heater, Dishwasher, Disposal, Microwave, Double Oven, ENERGY STAR Qualified Appliances
Laundry Gas Hook-Up, Upper Floor, Washer Included
Exterior
Parking Features Garage Facing Front
Garage Spaces 3.0
Fence Back Yard
Pool See Remarks
Utilities Available Dish Antenna, Solar, Electric
Amenities Available Barbeque, Pool, Clubhouse, Rec Room w/Fireplace, Recreation Facilities, Exercise Room, Sauna, Spa/Hot Tub, Trails, Gym, Park
Roof Type Tile
Private Pool Yes
Building
Lot Description Cul-De-Sac
Story 2
Foundation Slab
Sewer Public Sewer
Water Water District
Schools
Elementary Schools Buckeye Union
Middle Schools Buckeye Union
High Schools El Dorado Union High
School District El Dorado
Others
HOA Fee Include Pool
Senior Community No
Tax ID 118-360-001-000
Special Listing Condition None
Pets Allowed Yes




