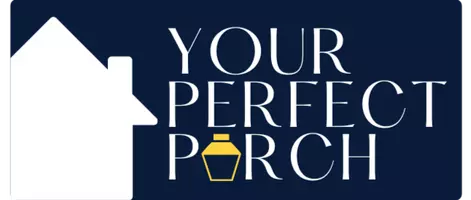4241 Rose Creek RD Roseville, CA 95747
OPEN HOUSE
Sun Apr 13, 12:00pm - 4:00pm
UPDATED:
Key Details
Property Type Single Family Home
Sub Type Single Family Residence
Listing Status Active
Purchase Type For Sale
Square Footage 1,547 sqft
Price per Sqft $339
Subdivision Sun City Roseville
MLS Listing ID 225042821
Bedrooms 2
Full Baths 2
HOA Fees $213/mo
HOA Y/N Yes
Originating Board MLS Metrolist
Year Built 1997
Lot Size 6,775 Sqft
Acres 0.1555
Property Sub-Type Single Family Residence
Property Description
Location
State CA
County Placer
Area 12747
Direction From Pleasant Grove Boulevard, turn onto Rose Creek Road. The home is on your left.
Rooms
Guest Accommodations No
Master Bathroom Shower Stall(s), Double Sinks, Tile, Window
Master Bedroom Closet, Ground Floor, Walk-In Closet, Sitting Area
Living Room Other
Dining Room Breakfast Nook, Formal Room, Space in Kitchen, Dining/Living Combo, Formal Area
Kitchen Breakfast Area, Breakfast Room, Other Counter, Pantry Cabinet, Pantry Closet, Island, Kitchen/Family Combo, Tile Counter
Interior
Interior Features Formal Entry
Heating Central
Cooling Ceiling Fan(s), Central, See Remarks, Room Air
Flooring Carpet, Linoleum, Tile
Window Features Dual Pane Full,Window Coverings,Window Screens
Appliance Free Standing Gas Oven, Free Standing Gas Range, Free Standing Refrigerator, Gas Cook Top, Built-In Gas Oven, Built-In Gas Range, Hood Over Range, Ice Maker, Dishwasher, Disposal, Microwave, Plumbed For Ice Maker, Self/Cont Clean Oven, ENERGY STAR Qualified Appliances
Laundry Cabinets, Laundry Closet, Dryer Included, Ground Floor, Washer Included, Inside Area, Inside Room
Exterior
Exterior Feature Covered Courtyard
Parking Features Attached, Side-by-Side, Enclosed, Garage Door Opener, Garage Facing Front, Uncovered Parking Spaces 2+, Guest Parking Available, Interior Access
Garage Spaces 2.0
Fence Back Yard, Fenced, Wood, Full
Utilities Available Cable Available, Cable Connected, Public, Internet Available, Natural Gas Available
Amenities Available Pool, Clubhouse, Putting Green(s), Rec Room w/Fireplace, Exercise Court, Recreation Facilities, Exercise Room, Game Court Exterior, Game Court Interior, Spa/Hot Tub, Golf Course, Tennis Courts, Trails, Gym, Park
Roof Type Spanish Tile
Topography Lot Grade Varies,Trees Few
Street Surface Paved
Porch Front Porch, Back Porch, Covered Deck, Covered Patio
Private Pool No
Building
Lot Description Adjacent to Golf Course, Auto Sprinkler F&R, Close to Clubhouse, Curb(s), Private, Curb(s)/Gutter(s), Dead End, Garden, Street Lights, Landscape Back, Landscape Front
Story 1
Foundation Slab
Sewer Sewer Connected, Public Sewer
Water Public
Architectural Style Contemporary, Traditional
Level or Stories One
Schools
Elementary Schools Dry Creek Joint
Middle Schools Dry Creek Joint
High Schools Roseville Joint
School District Placer
Others
HOA Fee Include MaintenanceExterior, MaintenanceGrounds, Security, Other, Pool
Senior Community Yes
Restrictions Age Restrictions,Signs,Exterior Alterations,Other
Tax ID 478-211-013-000
Special Listing Condition Offer As Is, None
Pets Allowed Yes
Virtual Tour https://suncityroseville.org/




