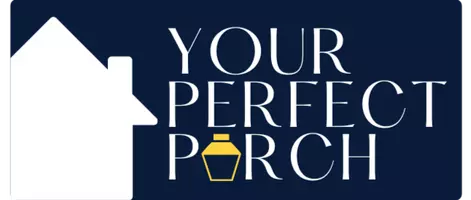8188 Ryland DR El Dorado Hills, CA 95762
UPDATED:
Key Details
Property Type Single Family Home
Sub Type Single Family Residence
Listing Status Active
Purchase Type For Sale
Square Footage 2,426 sqft
Price per Sqft $302
Subdivision Palisades
MLS Listing ID 225043182
Bedrooms 4
Full Baths 4
HOA Fees $191/mo
HOA Y/N Yes
Originating Board MLS Metrolist
Year Built 2016
Lot Size 3,049 Sqft
Acres 0.07
Property Sub-Type Single Family Residence
Property Description
Location
State CA
County El Dorado
Area 12602
Direction Merge onto US-50 East toward South Lake Tahoe. Exit 30 for El Dorado Hills Blvd toward Latrobe Road. Turn left onto El Dorado Hills Blvd. Turn right onto Blackstone Parkway. Turn left onto Ryland Drive.
Rooms
Guest Accommodations No
Master Bathroom Shower Stall(s), Double Sinks, Soaking Tub, Walk-In Closet 2+, Window
Master Bedroom Walk-In Closet 2+
Living Room Great Room
Dining Room Formal Room, Formal Area
Kitchen Breakfast Area, Butlers Pantry, Pantry Closet, Granite Counter, Island w/Sink
Interior
Heating Central
Cooling Central
Flooring Carpet, Simulated Wood, Tile, Other
Window Features Dual Pane Full,Window Coverings,Window Screens
Appliance Free Standing Gas Range, Free Standing Refrigerator, Ice Maker, Dishwasher, Disposal, Microwave, Tankless Water Heater
Laundry Gas Hook-Up, Upper Floor, Hookups Only, Inside Room
Exterior
Parking Features Restrictions, Garage Door Opener, Garage Facing Front, Uncovered Parking Spaces 2+
Garage Spaces 2.0
Fence Back Yard, Wood, Full, Masonry
Utilities Available Cable Available, Solar, Internet Available, Natural Gas Connected
Amenities Available Barbeque, Pool, Clubhouse, Recreation Facilities, Spa/Hot Tub, Trails, Gym, Park
Roof Type Cement,Tile
Porch Front Porch
Private Pool No
Building
Lot Description Auto Sprinkler F&R, Private, Curb(s)/Gutter(s), Gated Community, Shape Regular, Street Lights, Low Maintenance
Story 2
Foundation Concrete, Slab
Builder Name Lennar
Sewer Sewer Connected, Public Sewer
Water Meter on Site, Public
Level or Stories Two
Schools
Elementary Schools Buckeye Union
Middle Schools Buckeye Union
High Schools El Dorado Union High
School District El Dorado
Others
HOA Fee Include Other, Pool
Senior Community No
Restrictions Signs,Exterior Alterations,Other,Parking
Tax ID 118-720-007-000
Special Listing Condition None
Pets Allowed Yes, Service Animals OK




