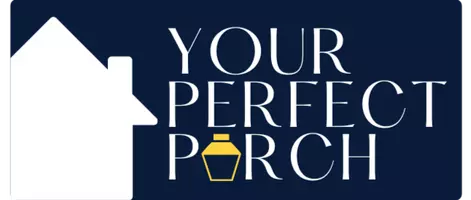1124 Hawthorne LOOP Roseville, CA 95678
UPDATED:
Key Details
Property Type Single Family Home
Sub Type Single Family Residence
Listing Status Active
Purchase Type For Sale
Square Footage 2,206 sqft
Price per Sqft $296
Subdivision Ridgewood
MLS Listing ID 225044271
Bedrooms 3
Full Baths 3
HOA Y/N No
Originating Board MLS Metrolist
Year Built 1994
Lot Size 6,704 Sqft
Acres 0.1539
Property Sub-Type Single Family Residence
Property Description
Location
State CA
County Placer
Area 12678
Direction Turn left onto Pleasant Grove Blvd, stay in the left lane to turn left onto Foothills Blvd, Turn left onto S Bluff Dr, then Turn left onto Hawthorne Loop.
Rooms
Family Room Cathedral/Vaulted
Guest Accommodations No
Master Bathroom Closet, Shower Stall(s), Double Sinks, Tub, Window
Master Bedroom Walk-In Closet
Living Room Cathedral/Vaulted
Dining Room Space in Kitchen, Dining/Living Combo, Formal Area
Kitchen Breakfast Area, Kitchen/Family Combo, Tile Counter
Interior
Heating Central, Fireplace(s)
Cooling Ceiling Fan(s), Central
Flooring Carpet, Tile, Vinyl
Fireplaces Number 1
Fireplaces Type Family Room, Wood Burning
Appliance Free Standing Gas Oven, Free Standing Gas Range, Dishwasher, Disposal, Microwave
Laundry Cabinets, Electric, Inside Room
Exterior
Parking Features Attached, RV Access, Garage Facing Front, Uncovered Parking Spaces 2+
Garage Spaces 3.0
Fence Back Yard, Fenced
Utilities Available Cable Available, Public, Electric, Internet Available
Roof Type Tile
Topography Level
Porch Front Porch, Uncovered Patio
Private Pool No
Building
Lot Description Auto Sprinkler F&R, Curb(s)/Gutter(s), Shape Regular
Story 2
Foundation Concrete, Slab
Builder Name MJ. Brock & Sons, Inc.
Sewer Sewer Connected, In & Connected, Public Sewer
Water Meter Available, Water District, Public
Schools
Elementary Schools Roseville City
Middle Schools Roseville City
High Schools Roseville Joint
School District Placer
Others
Senior Community No
Tax ID 477-360-030-000
Special Listing Condition None




