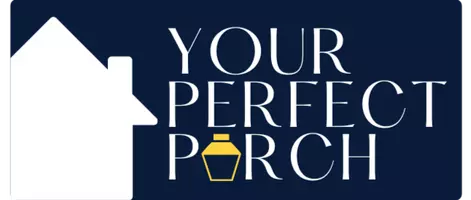7080 Greenford WAY Roseville, CA 95747
OPEN HOUSE
Sun Apr 13, 12:00pm - 3:00pm
UPDATED:
Key Details
Property Type Single Family Home
Sub Type Single Family Residence
Listing Status Active
Purchase Type For Sale
Square Footage 2,464 sqft
Price per Sqft $279
Subdivision Hillingdon At Solaire
MLS Listing ID 225044005
Bedrooms 3
Full Baths 3
HOA Y/N No
Originating Board MLS Metrolist
Year Built 2016
Lot Size 6,429 Sqft
Acres 0.1476
Property Sub-Type Single Family Residence
Property Description
Location
State CA
County Placer
Area 12747
Direction Pleasant Grove Blvd west to Summerfaire Dr. (left) Waterhouse Way (right) Southbury Dr (left) - Greenford (left)
Rooms
Family Room Cathedral/Vaulted
Guest Accommodations No
Master Bathroom Shower Stall(s), Double Sinks, Soaking Tub, Low-Flow Shower(s), Low-Flow Toilet(s), Window
Master Bedroom 16x14 Closet, Ground Floor, Walk-In Closet
Bedroom 2 12x13
Bedroom 3 12x12
Living Room Cathedral/Vaulted, Great Room
Dining Room 12x12 Formal Room, Dining/Family Combo, Space in Kitchen, Formal Area
Kitchen 14x9 Pantry Cabinet, Quartz Counter, Island w/Sink, Kitchen/Family Combo
Family Room 18x14
Interior
Interior Features Cathedral Ceiling, Storage Area(s)
Heating Central, MultiZone, Natural Gas
Cooling Ceiling Fan(s), Central, MultiZone
Flooring Tile
Equipment Networked
Window Features Caulked/Sealed,Dual Pane Full,Low E Glass Full,Window Coverings,Window Screens
Appliance Free Standing Gas Oven, Free Standing Gas Range, Free Standing Refrigerator, Gas Cook Top, Gas Plumbed, Gas Water Heater, Hood Over Range, Ice Maker, Dishwasher, Disposal, Microwave, Plumbed For Ice Maker, Self/Cont Clean Oven, ENERGY STAR Qualified Appliances
Laundry Cabinets, Sink, Electric, Gas Hook-Up, Ground Floor, See Remarks, Inside Room
Exterior
Exterior Feature Covered Courtyard, Entry Gate
Parking Features Attached, Garage Door Opener, Garage Facing Front, Guest Parking Available
Garage Spaces 2.0
Fence Back Yard, Wood, Masonry
Utilities Available Cable Available, DSL Available, Electric, Underground Utilities, Internet Available, Natural Gas Connected
Roof Type Tile
Topography Level,Trees Few
Porch Covered Patio
Private Pool No
Building
Lot Description Auto Sprinkler F&R, Curb(s), Grass Artificial, Landscape Back, Landscape Front, Low Maintenance
Story 2
Foundation Concrete, Slab
Builder Name Woodside Homes
Sewer Public Sewer
Water Public
Level or Stories Two
Schools
Elementary Schools Roseville City
Middle Schools Roseville City
High Schools Roseville Joint
School District Placer
Others
Senior Community No
Tax ID 496-210-034-000
Special Listing Condition None
Pets Allowed Yes, Service Animals OK, Cats OK, Dogs OK
Virtual Tour https://fusion.realtourvision.com/idx/270383




