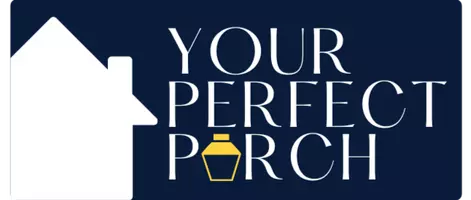1162 Michelle CT Ripon, CA 95366
OPEN HOUSE
Sat Jul 19, 10:00am - 12:00pm
Sat Jul 19, 12:00pm - 2:00pm
Sat Jul 19, 2:00pm - 4:00pm
Sun Jul 20, 10:00am - 12:00pm
Sun Jul 20, 12:00pm - 2:00pm
UPDATED:
Key Details
Property Type Single Family Home
Sub Type Single Family Residence
Listing Status Active
Purchase Type For Sale
Square Footage 2,264 sqft
Price per Sqft $375
MLS Listing ID 225094231
Bedrooms 5
Full Baths 2
HOA Y/N No
Year Built 1999
Lot Size 0.290 Acres
Acres 0.2895
Property Sub-Type Single Family Residence
Source MLS Metrolist
Property Description
Location
State CA
County San Joaquin
Area 20508
Direction Terry Dr to Michelle Ct
Rooms
Guest Accommodations No
Master Bathroom Shower Stall(s), Double Sinks, Soaking Tub, Granite, Low-Flow Shower(s), Multiple Shower Heads, Walk-In Closet, Window
Master Bedroom Ground Floor, Walk-In Closet, Outside Access
Living Room Other
Dining Room Dining/Family Combo
Kitchen Pantry Cabinet, Granite Counter, Island w/Sink, Kitchen/Family Combo
Interior
Heating Central, Gas
Cooling Ceiling Fan(s), Central, Whole House Fan
Flooring Laminate, Tile
Window Features Dual Pane Full,Window Screens
Appliance Gas Plumbed, Built-In Gas Range, Gas Water Heater, Hood Over Range, Dishwasher, Disposal, Microwave, Plumbed For Ice Maker, ENERGY STAR Qualified Appliances
Laundry Electric, Gas Hook-Up, Ground Floor, Inside Room
Exterior
Parking Features Attached, Detached, Garage Door Opener, Garage Facing Front, Workshop in Garage, Interior Access
Garage Spaces 3.0
Fence Back Yard, Wood
Pool Built-In, On Lot, Salt Water, Gunite Construction, Solar Heat
Utilities Available Public, Solar
Roof Type Other
Topography Level
Street Surface Asphalt
Porch Awning, Front Porch, Back Porch, Covered Patio
Private Pool Yes
Building
Lot Description Manual Sprinkler F&R, Auto Sprinkler Front, Court, Garden, Grass Artificial, Landscape Back
Story 1
Foundation Other
Sewer Other
Water Public
Schools
Elementary Schools Ripon Unified
Middle Schools Ripon Unified
High Schools Ripon Unified
School District San Joaquin
Others
Senior Community No
Tax ID 257-360-26
Special Listing Condition None
Pets Allowed Yes, Service Animals OK, Cats OK, Dogs OK




