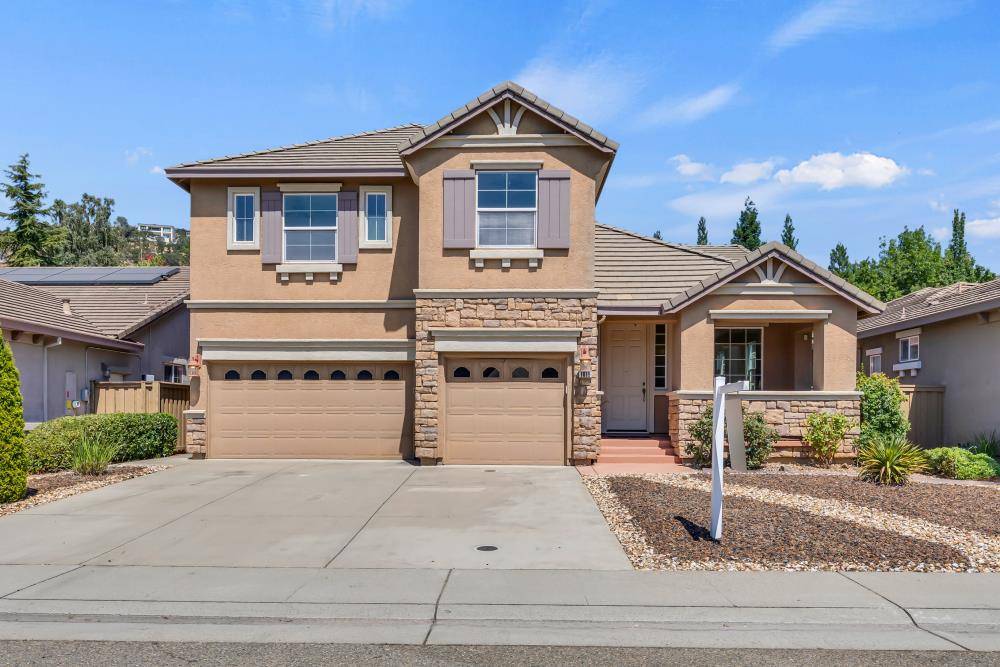1019 Hildebrand CIR Folsom, CA 95630
OPEN HOUSE
Sat Jul 19, 1:00pm - 4:00pm
UPDATED:
Key Details
Property Type Single Family Home
Sub Type Single Family Residence
Listing Status Active
Purchase Type For Sale
Square Footage 2,462 sqft
Price per Sqft $324
Subdivision Empire Ranch Village 21
MLS Listing ID 225091852
Bedrooms 4
Full Baths 2
HOA Fees $165/qua
HOA Y/N Yes
Year Built 2006
Lot Size 8,916 Sqft
Acres 0.2047
Property Sub-Type Single Family Residence
Source MLS Metrolist
Property Description
Location
State CA
County Sacramento
Area 10630
Direction HWY 50 to East Bidwell. North on East Bidwell to Iron Point Rd. East on Iron Point Rd. to Empire Ranch Rd. Empire Ranch Rd. to Woodhead St. North on Hildebrand Cir.
Rooms
Family Room Great Room, Other
Guest Accommodations No
Master Bathroom Shower Stall(s), Double Sinks, Soaking Tub, Tile, Marble, Window
Living Room Other
Dining Room Formal Room, Dining/Living Combo
Kitchen Breakfast Area, Pantry Closet, Granite Counter, Island
Interior
Interior Features Cathedral Ceiling
Heating Central, Fireplace(s)
Cooling Ceiling Fan(s), Central
Flooring Carpet, Simulated Wood, Tile
Fireplaces Number 1
Fireplaces Type Electric, Family Room
Appliance Free Standing Refrigerator, Built-In Gas Range, Gas Water Heater, Hood Over Range, Ice Maker, Dishwasher, Disposal, Microwave
Laundry Cabinets, Inside Room
Exterior
Parking Features Garage Facing Front
Garage Spaces 3.0
Fence Back Yard, Fenced, Wood
Utilities Available Cable Available, Public, Solar, Electric, Internet Available, Natural Gas Available
Amenities Available Greenbelt, Trails
View Hills
Roof Type Tile
Private Pool No
Building
Lot Description Low Maintenance
Story 2
Foundation Slab
Sewer Public Sewer
Water Public
Level or Stories MultiSplit
Schools
Elementary Schools Folsom-Cordova
Middle Schools Folsom-Cordova
High Schools Folsom-Cordova
School District Sacramento
Others
Senior Community No
Tax ID 072-2640-026-000
Special Listing Condition None
Virtual Tour https://youtu.be/nxZEzJZRQJg




