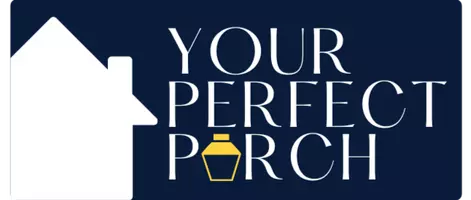For more information regarding the value of a property, please contact us for a free consultation.
2885 Funston CT Tracy, CA 95377
Want to know what your home might be worth? Contact us for a FREE valuation!

Our team is ready to help you sell your home for the highest possible price ASAP
Key Details
Sold Price $825,000
Property Type Single Family Home
Sub Type Single Family Residence
Listing Status Sold
Purchase Type For Sale
Square Footage 3,023 sqft
Price per Sqft $272
MLS Listing ID 221013329
Sold Date 04/22/21
Bedrooms 4
Full Baths 4
HOA Y/N No
Year Built 2002
Lot Size 7,000 Sqft
Acres 0.1607
Lot Dimensions Tracy
Property Sub-Type Single Family Residence
Source MLS Metrolist
Property Description
Spectacular home nestled within a cul-de-sac. There's a gated courtyard with a trellis, custom screen door opens to custom marble floors. This home duplicates the original model home, with over $100,000 in upgrades. The large family room has a wood burning fireplace, surround sound and is situated off the kitchen and casual dining area, with a formal dining and living room. There is a Bonus/family room and Tech center upstairs. A marvelous kitchen has granite countertops, confection and conventional ovens, gas stove, center island with wine rack and beautiful upgraded applewood cabinets that are carried throughout this home. This home has four large bedrooms with ceiling fans, with one bedroom downstairs and our full bathrooms. The spacious master bedroom, custom master bath with tile and accents and a romantic retreat with a gas fireplace. Outdoor livin is highlighted with a gazebo, heated pool with colored lights and a waterfall. Three-car garage and much more! Come see this prize.
Location
State CA
County San Joaquin
Area 20601
Direction Eleventh st. to Jefferson, left on Funston.
Rooms
Guest Accommodations No
Master Bathroom Shower Stall(s), Soaking Tub, Walk-In Closet, Window
Master Bedroom Sitting Room
Living Room Cathedral/Vaulted
Dining Room Formal Area
Kitchen Breakfast Area, Pantry Closet, Granite Counter, Island
Interior
Heating Central, Fireplace(s)
Cooling Ceiling Fan(s), Central, MultiZone
Flooring Carpet, Marble
Fireplaces Number 2
Fireplaces Type Master Bedroom, Family Room
Appliance Gas Cook Top, Gas Water Heater, Hood Over Range, Dishwasher, Disposal, Double Oven
Laundry Cabinets, Sink, Upper Floor
Exterior
Parking Features Attached
Garage Spaces 3.0
Pool Cabana, Electric Heat, Gunite Construction
Utilities Available Public
Roof Type Composition
Porch Awning
Private Pool Yes
Building
Lot Description Auto Sprinkler F&R, Cul-De-Sac, Street Lights, Landscape Back, Landscape Front
Story 2
Foundation Concrete
Builder Name Standard Pacific
Sewer Public Sewer
Water Water District, Public
Level or Stories Two
Schools
Elementary Schools Tracy Unified
Middle Schools Tracy Unified
High Schools Tracy Unified
School District San Joaquin
Others
Senior Community No
Tax ID 240-430-15
Special Listing Condition None
Read Less

Bought with Coldwell Banker Realty



