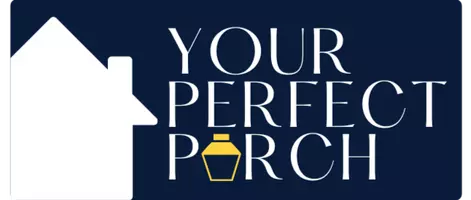For more information regarding the value of a property, please contact us for a free consultation.
7318 walnut ave Orangevale, CA 95662
Want to know what your home might be worth? Contact us for a FREE valuation!

Our team is ready to help you sell your home for the highest possible price ASAP
Key Details
Sold Price $601,000
Property Type Single Family Home
Sub Type Single Family Residence
Listing Status Sold
Purchase Type For Sale
Square Footage 1,328 sqft
Price per Sqft $452
MLS Listing ID 221084063
Sold Date 08/30/21
Bedrooms 4
Full Baths 3
HOA Y/N No
Originating Board MLS Metrolist
Year Built 1958
Lot Size 0.270 Acres
Acres 0.27
Property Sub-Type Single Family Residence
Property Description
ENTERTAINMENT BACKYARD!! This 4 bed 3 bath in the heart of Orangevale is an absolute dream! New pool surface, diving board and Cabo bench installed last year, built in gazebo for shade. all new fencing with metal posts and custom gates, natural gas fire place in front yard with concrete seating area, cool roof installed less than 3 years, fresh paint this year, tankless hot water heater, RV access with custom gate. This home is a must see with lots of upgrades, perfect for entertaining. Don't miss out this will go fast!
Location
State CA
County Sacramento
Area 10662
Direction from hazel turn right on oak, right on walnut, house is on the left
Rooms
Guest Accommodations No
Master Bathroom Outside Access
Master Bedroom Ground Floor
Living Room Great Room
Dining Room Breakfast Nook, Space in Kitchen
Kitchen Breakfast Area, Skylight(s), Granite Counter
Interior
Interior Features Skylight(s)
Heating Central
Cooling Ceiling Fan(s), Central
Flooring Carpet, Tile, Wood
Appliance Gas Cook Top, Built-In Gas Oven, Dishwasher, Disposal
Laundry In Garage
Exterior
Exterior Feature Fireplace, Fire Pit
Parking Features Attached, Boat Storage, RV Access, Garage Door Opener, Garage Facing Front, Guest Parking Available
Garage Spaces 2.0
Fence Back Yard, Fenced, Front Yard, Metal, Wood
Pool Built-In, Fenced
Utilities Available Cable Connected, Natural Gas Connected
Roof Type Composition
Street Surface Asphalt
Porch Uncovered Deck
Private Pool Yes
Building
Lot Description Garden, Shape Regular, Landscape Back, Landscape Front
Story 1
Foundation Raised, Slab
Sewer In & Connected
Water Public
Level or Stories One
Schools
Elementary Schools San Juan Unified
Middle Schools San Juan Unified
High Schools San Juan Unified
School District Sacramento
Others
Senior Community No
Tax ID 213-0230-010-0000
Special Listing Condition None
Read Less

Bought with Sterling Royal Real Estate



