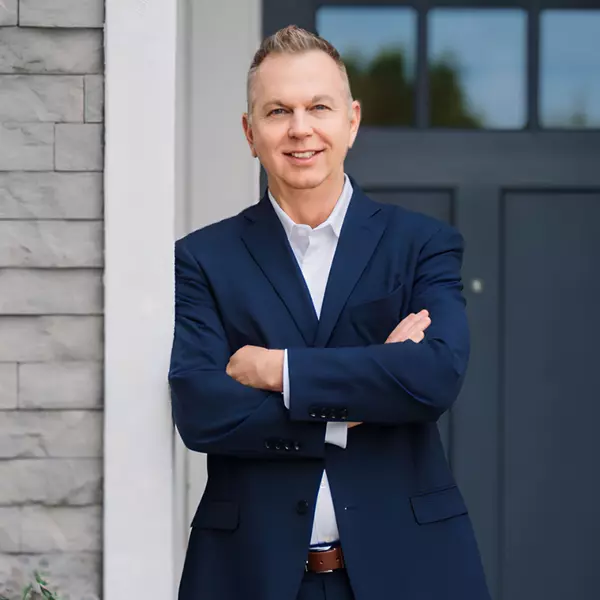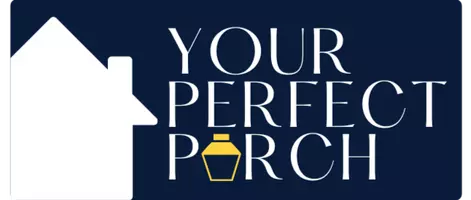For more information regarding the value of a property, please contact us for a free consultation.
2047 Sheffield DR El Dorado Hills, CA 95762
Want to know what your home might be worth? Contact us for a FREE valuation!

Our team is ready to help you sell your home for the highest possible price ASAP
Key Details
Sold Price $1,090,000
Property Type Single Family Home
Sub Type Single Family Residence
Listing Status Sold
Purchase Type For Sale
Square Footage 3,310 sqft
Price per Sqft $329
Subdivision Waterford
MLS Listing ID 221103519
Sold Date 09/23/21
Bedrooms 4
Full Baths 3
HOA Fees $40/mo
HOA Y/N Yes
Originating Board MLS Metrolist
Year Built 1990
Lot Size 0.320 Acres
Acres 0.32
Property Description
Stunning custom home in Waterford boasting 3,310 SF, 4 beds & 3 baths. The open & bright floor plan lives as a 1-story with only an oversized bonus room & wetbar upstairs. Amenities include high-end finishes, updated bathrooms, wood flooring & more. Enter into the formal foyer, which overlooks the dining room & living room. The gourmet kitchen includes white cabinetry, 2 sinks, a walk-in pantry, butler's pantry, built-in desk & nook. Step into the family room which highlights a charming brick fireplace & tall ceilings. The luxurious master suite showcases a spa-like bathroom with 2 sinks, a shower stall with multiple heads, jetted tub, & walk-in closet. The laundry room was thoughtfully upgraded with granite counters, built-in desk, storage & a sink. Retreat to the peaceful & private backyard that features a widespread patio, mature landscaping, swimming pool & spa. There is abundant parking with the sizable driveway and 3-car garage.
Location
State CA
County El Dorado
Area 12602
Direction Hwy 50 to EDH Blvd to Left on Francisco Blvd. Right on Sheffield.
Rooms
Guest Accommodations No
Master Bathroom Shower Stall(s), Double Sinks, Jetted Tub, Multiple Shower Heads, Walk-In Closet, Window
Master Bedroom Outside Access
Living Room Cathedral/Vaulted, Great Room
Dining Room Breakfast Nook, Formal Room, Dining Bar
Kitchen Breakfast Area, Butlers Pantry, Pantry Closet, Granite Counter, Slab Counter, Island w/Sink
Interior
Interior Features Skylight(s), Formal Entry, Open Beam Ceiling
Heating Central, MultiZone, Natural Gas
Cooling Ceiling Fan(s), Central, MultiZone
Flooring Carpet, Tile, Wood
Fireplaces Number 2
Fireplaces Type Den, Family Room
Equipment Central Vac Plumbed
Window Features Dual Pane Full
Appliance Built-In Electric Oven, Gas Cook Top, Dishwasher, Disposal, Microwave
Laundry Cabinets, Sink, Ground Floor, See Remarks, Inside Room
Exterior
Parking Features Garage Facing Front
Garage Spaces 3.0
Fence Fenced
Pool Built-In, Salt Water
Utilities Available Public, Underground Utilities, Natural Gas Connected
Amenities Available Park
Roof Type Tile
Topography Level
Porch Covered Patio, Uncovered Patio
Private Pool Yes
Building
Lot Description Auto Sprinkler F&R, Curb(s)/Gutter(s), Shape Regular, Landscape Back, Landscape Front
Story 1
Foundation Slab
Builder Name HARRINGTON-YTTRUP
Sewer In & Connected
Water Meter on Site, Water District
Architectural Style Ranch
Schools
Elementary Schools Rescue Union
Middle Schools Rescue Union
High Schools El Dorado Union High
School District El Dorado
Others
Senior Community No
Tax ID 110-184-002-000
Special Listing Condition None
Read Less

Bought with Coldwell Banker Realty



