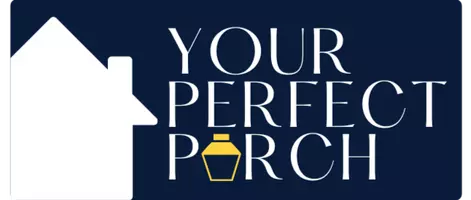For more information regarding the value of a property, please contact us for a free consultation.
10901 Bellone WAY Rancho Cordova, CA 95670
Want to know what your home might be worth? Contact us for a FREE valuation!

Our team is ready to help you sell your home for the highest possible price ASAP
Key Details
Sold Price $592,000
Property Type Single Family Home
Sub Type Single Family Residence
Listing Status Sold
Purchase Type For Sale
Square Footage 1,637 sqft
Price per Sqft $361
MLS Listing ID 221128700
Sold Date 11/09/21
Bedrooms 3
Full Baths 2
HOA Y/N No
Year Built 2002
Lot Size 0.257 Acres
Acres 0.2572
Property Sub-Type Single Family Residence
Source MLS Metrolist
Property Description
Welcome to this beautifully updated one story Elliot home in a well established desired community! Bellone Way truly offers the best of both worlds. It's close to shopping centers and freeways as well across from a fantastic bike trail that leads to the community park. The house features hand-scraped hardwood floors, vaulted ceilings, RV access, and a yard made for entertainment. The outdoor patio space features a custom built wood awning with ceiling fans, lighting, pine tongue and groove, with comp roof, wired for TV and surround sound speakers to set the mood. The outdoor kitchen and BBQ area create the perfect atmosphere for a fun afternoon. The in-ground pool features a classic dark bottom finish and waterfall for the extra special touch. Inside, the kitchen is a baker's dream with it's featured double-oven and living room made cozy with an inviting fireplace. Benefit from numerous upgrades, such as new central heat & air, landscaping, fencing and much more. This home has it all!
Location
State CA
County Sacramento
Area 10670
Direction From US-50 W, take US-50 W via the ramp to Sacramento, Use the left 2 lanes to turn left onto Zinfandel Dr, Turn right onto Bear Hollow Dr, Turn right onto Auvernat Dr, Turn right onto Bellone Way, destination on the right.
Rooms
Family Room Cathedral/Vaulted
Guest Accommodations No
Master Bathroom Closet, Double Sinks, Tile, Walk-In Closet
Master Bedroom Closet
Living Room Cathedral/Vaulted
Dining Room Other
Kitchen Tile Counter
Interior
Heating Central, Fireplace(s)
Cooling Central
Flooring Carpet, Wood
Fireplaces Number 1
Fireplaces Type Family Room
Equipment Audio/Video Prewired
Window Features Solar Screens,Dual Pane Full,Window Coverings,Window Screens
Appliance Free Standing Gas Oven, Gas Cook Top, Built-In Gas Oven, Hood Over Range, Dishwasher, Disposal, Double Oven, Plumbed For Ice Maker, Self/Cont Clean Oven, ENERGY STAR Qualified Appliances
Laundry Cabinets, Electric, Ground Floor
Exterior
Exterior Feature BBQ Built-In, Kitchen
Parking Features 1/2 Car Space, Attached, RV Access, RV Storage, Garage Door Opener, Garage Facing Front, Interior Access
Garage Spaces 2.0
Fence Back Yard, Masonry, Wood
Pool Built-In, Dark Bottom
Utilities Available Public, Cable Connected, Dish Antenna, Underground Utilities, Internet Available, Natural Gas Connected
Roof Type Cement
Topography Level
Street Surface Asphalt
Porch Awning, Covered Patio
Private Pool Yes
Building
Lot Description Auto Sprinkler F&R, Landscape Back, Landscape Front
Story 1
Foundation Concrete
Sewer Public Sewer
Water Meter on Site, Public
Architectural Style Ranch, Contemporary
Schools
Elementary Schools Folsom-Cordova
Middle Schools Folsom-Cordova
High Schools Folsom-Cordova
School District Sacramento
Others
Senior Community No
Tax ID 072-2100-037-0000
Special Listing Condition Other
Read Less

Bought with Sterling Royal Real Estate



