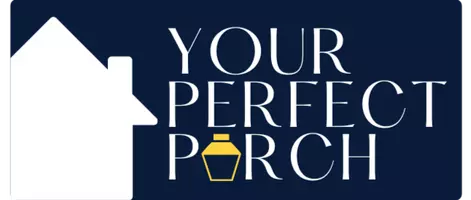For more information regarding the value of a property, please contact us for a free consultation.
1116 Hawthorne LOOP Roseville, CA 95678
Want to know what your home might be worth? Contact us for a FREE valuation!

Our team is ready to help you sell your home for the highest possible price ASAP
Key Details
Sold Price $755,000
Property Type Single Family Home
Sub Type Single Family Residence
Listing Status Sold
Purchase Type For Sale
Square Footage 2,345 sqft
Price per Sqft $321
MLS Listing ID 225016940
Sold Date 04/15/25
Bedrooms 3
Full Baths 2
HOA Y/N No
Originating Board MLS Metrolist
Year Built 1994
Lot Size 7,357 Sqft
Acres 0.1689
Property Sub-Type Single Family Residence
Property Description
Welcome to your dream home in Roseville! This stunning single-story residence offers 2,345 square feet of luxurious living, nestled on a quiet street just moments from the Galleria shopping center and a variety of restaurants. Boasting 3 bedrooms (with the flexibility of a 4th bedroom or office), this meticulously remodeled home is a masterpiece of design and comfort. Featuring soaring 10-foot ceilings, gleaming hardwood floors and granite countertops. Custom built-ins, intricate woodwork, elegant moldings, and premium trim details add a touch of sophistication throughout. A chef-inspired kitchen,tiled backsplash, 5-burner cooktop and stainless steel appliances and gas fireplace. The master suite is complete with a private office and spa-like bathroom. Indulge in the walk-in shower with dual shower heads or unwind in the large jetted tub. A massive walk-in closet provides ample storage. Outside, the private yard features a soothing waterfall, grass and many plants. Enjoy the convenience of a 3-car garage and the serenity of backing to a lush greenbelt. With separate living and family rooms, a formal dining area, and a large informal dining area, this home is perfect for both entertaining and everyday living. Don't miss the opportunity to own this exceptional Roseville gem!
Location
State CA
County Placer
Area 12678
Direction Foothills to South Bluff to Hawthorne Loop
Rooms
Guest Accommodations No
Living Room Cathedral/Vaulted
Dining Room Breakfast Nook, Space in Kitchen, Dining/Living Combo
Kitchen Pantry Closet, Granite Counter, Island, Kitchen/Family Combo
Interior
Heating Fireplace(s), Gas
Cooling Ceiling Fan(s), Central
Flooring Tile, Wood
Fireplaces Number 1
Fireplaces Type Gas Log
Laundry Ground Floor
Exterior
Parking Features Garage Facing Front
Garage Spaces 3.0
Utilities Available Public
Roof Type Tile
Private Pool No
Building
Lot Description Auto Sprinkler Front, Curb(s)/Gutter(s), Greenbelt
Story 1
Foundation Slab
Sewer In & Connected
Water Public
Architectural Style Ranch
Schools
Elementary Schools Roseville City
Middle Schools Roseville City
High Schools Roseville Joint
School District Placer
Others
Senior Community No
Tax ID 477-360-031-000
Special Listing Condition None
Read Less

Bought with Prime Real Estate



