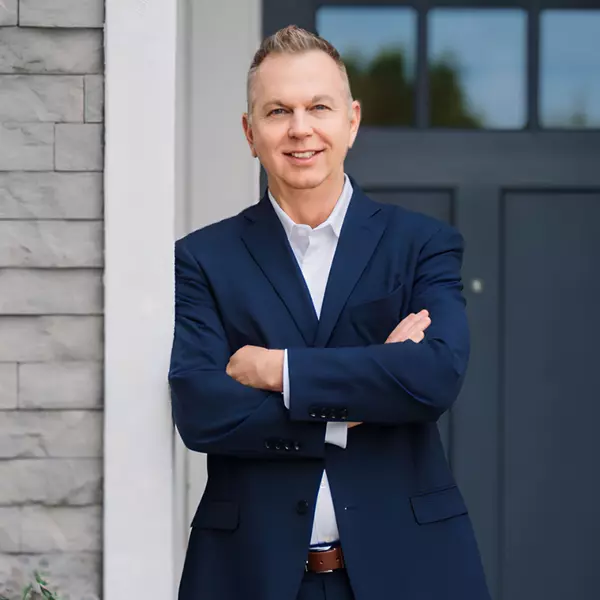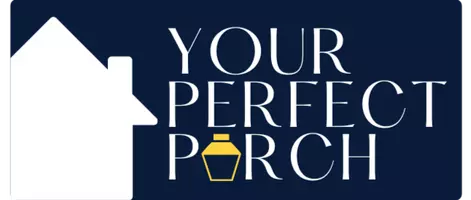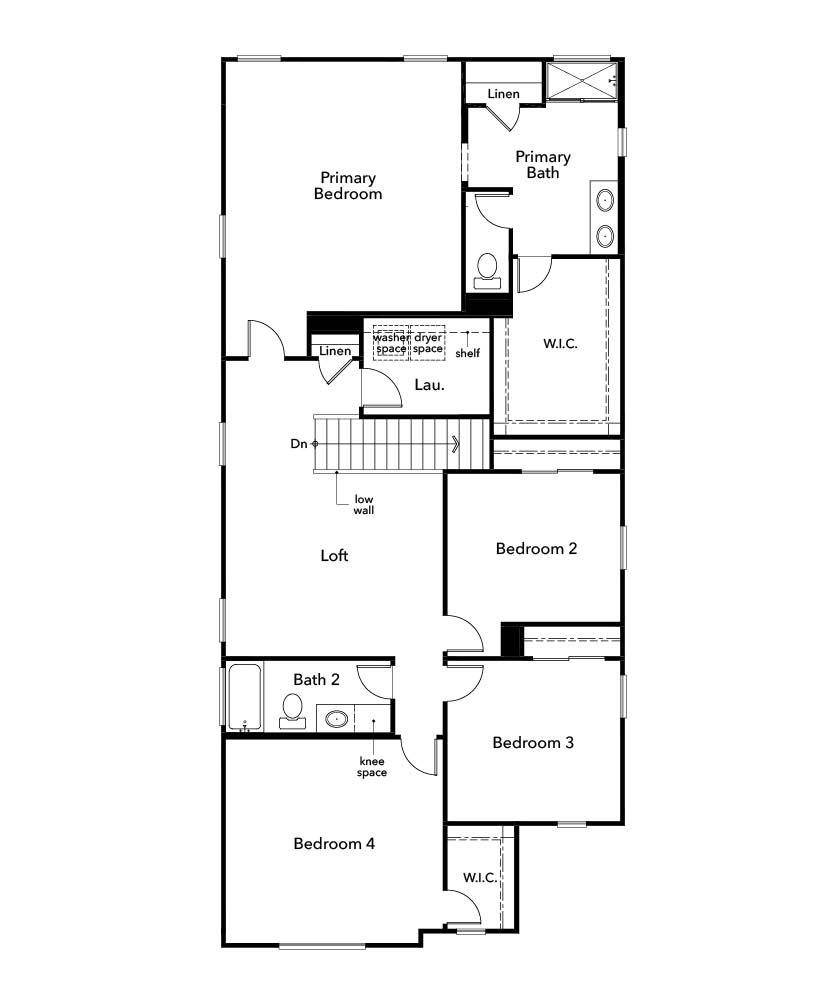For more information regarding the value of a property, please contact us for a free consultation.
4564 Blacktail WAY Folsom, CA 95630
Want to know what your home might be worth? Contact us for a FREE valuation!

Our team is ready to help you sell your home for the highest possible price ASAP
Key Details
Sold Price $830,409
Property Type Single Family Home
Sub Type Single Family Residence
Listing Status Sold
Purchase Type For Sale
Square Footage 2,777 sqft
Price per Sqft $299
Subdivision Esquire
MLS Listing ID 225021116
Sold Date 07/10/25
Bedrooms 5
Full Baths 3
HOA Y/N No
Lot Size 4,051 Sqft
Acres 0.093
Property Sub-Type Single Family Residence
Source MLS Metrolist
Property Description
Esquire in Folsom Ranch Homesite # 114 - This gorgeous upgraded two-story home 5-bedroom,3-bathroom home includes a downstairs bedroom and bathroom, an open floor plan with luxury vinyl plank flooring downstairs and a modern kitchen that boasts quartz countertops. Upstairs, a loft is perfect for a home office or play area. The spacious primary bedroom features a large walk-in closet and connecting bath that includes a dual-sink vanity, tub and separate shower. Additional highlights include an under-stair storage space, 5.25-in. baseboards throughout and full low voltage packet with extra technology options.
Location
State CA
County Sacramento
Area 10630
Direction Sales Office: 4576 Blacktail Way Folsom, CA 95630 From US-50 East, exit E. Bidwell Rd. and turn right. Turn left on Alder Creek Pkwy., left on Westwood Dr. and right on Mercy to Blacktail Way.
Rooms
Guest Accommodations No
Master Bathroom Shower Stall(s), Double Sinks, Sunken Tub, Tub, Walk-In Closet
Master Bedroom 0x0 Walk-In Closet
Bedroom 2 0x0
Bedroom 3 0x0
Bedroom 4 0x0
Living Room 0x0 Great Room
Dining Room 0x0 Dining/Living Combo
Kitchen 0x0 Pantry Closet, Quartz Counter, Island
Family Room 0x0
Interior
Heating Central, MultiZone
Cooling Smart Vent, Central, MultiZone
Flooring Carpet, Vinyl
Equipment Central Vacuum
Appliance Hood Over Range, Dishwasher, Disposal, Microwave, Electric Cook Top, ENERGY STAR Qualified Appliances, Free Standing Electric Range
Laundry Electric, Upper Floor, Inside Room
Exterior
Parking Features Attached, Garage Door Opener
Garage Spaces 2.0
Fence Back Yard, Wood
Utilities Available Public
Roof Type Tile
Porch Front Porch
Private Pool No
Building
Lot Description Landscape Front
Story 2
Foundation Concrete, Slab
Builder Name KB Home - Sacramento
Sewer In & Connected
Water Public
Architectural Style Contemporary
Level or Stories Two
Schools
Elementary Schools Folsom-Cordova
Middle Schools Folsom-Cordova
High Schools Folsom-Cordova
School District Sacramento
Others
Senior Community No
Tax ID 072-4300-041-000
Special Listing Condition None
Read Less

Bought with Non-MLS Office



