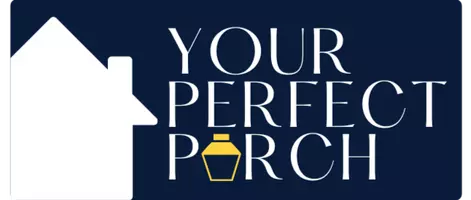For more information regarding the value of a property, please contact us for a free consultation.
1967 Pontiac ST Oakdale, CA 95361
Want to know what your home might be worth? Contact us for a FREE valuation!

Our team is ready to help you sell your home for the highest possible price ASAP
Key Details
Sold Price $500,000
Property Type Single Family Home
Sub Type Single Family Residence
Listing Status Sold
Purchase Type For Sale
Square Footage 1,565 sqft
Price per Sqft $319
MLS Listing ID 225069736
Sold Date 07/10/25
Bedrooms 3
Full Baths 2
HOA Y/N No
Year Built 1986
Lot Size 7,349 Sqft
Acres 0.1687
Lot Dimensions 7348
Property Sub-Type Single Family Residence
Source MLS Metrolist
Property Description
Welcome to 1967 Pontiac Street in Oakdale! Built in 1986, this charming single-story home offers 1,565 sqft of comfortable living space and sits on a spacious 7,350 sqft lot. This 3-bedroom, 2-bath home features a thoughtful and functional floor plan perfect for families, entertaining, or relaxed everyday living. Step inside to find gleaming hardwood floors that flow through the main living areas, adding warmth and style to the space. The kitchen is a standout with modern appliances, sleek granite countertops, and custom cabinetry - ideal for both everyday meals and hosting guests. The open-concept design connects the dining and living areas, creating a welcoming atmosphere filled with natural light. Outside, enjoy a generously sized backyard with endless possibilities - whether you envision a garden, play area, or outdoor entertaining space. Located in a beautiful neighborhood, this home combines timeless charm with modern upgrades. Don't miss your chance to make it yours!
Location
State CA
County Stanislaus
Area 20202
Direction REED RD; RIGHT ONTO PONTIAC ST
Rooms
Guest Accommodations No
Master Bathroom Shower Stall(s)
Living Room Other
Dining Room Formal Area
Kitchen Granite Counter
Interior
Heating Central
Cooling Ceiling Fan(s), Central
Flooring Carpet, Wood
Fireplaces Number 1
Fireplaces Type Free Standing, Gas Piped
Appliance Built-In Electric Oven, Disposal, Electric Cook Top
Laundry Inside Room
Exterior
Parking Features Attached
Garage Spaces 2.0
Utilities Available Cable Available, Public
Roof Type Composition
Private Pool No
Building
Lot Description Curb(s)/Gutter(s), Shape Regular
Story 1
Foundation Slab
Sewer In & Connected, Public Sewer
Water Water District, Public
Schools
Elementary Schools Oakdale Joint
Middle Schools Oakdale Joint
High Schools Oakdale Joint
School District Stanislaus
Others
Senior Community No
Tax ID 063-032-005-000
Special Listing Condition None
Read Less

Bought with Keller Williams Realty



